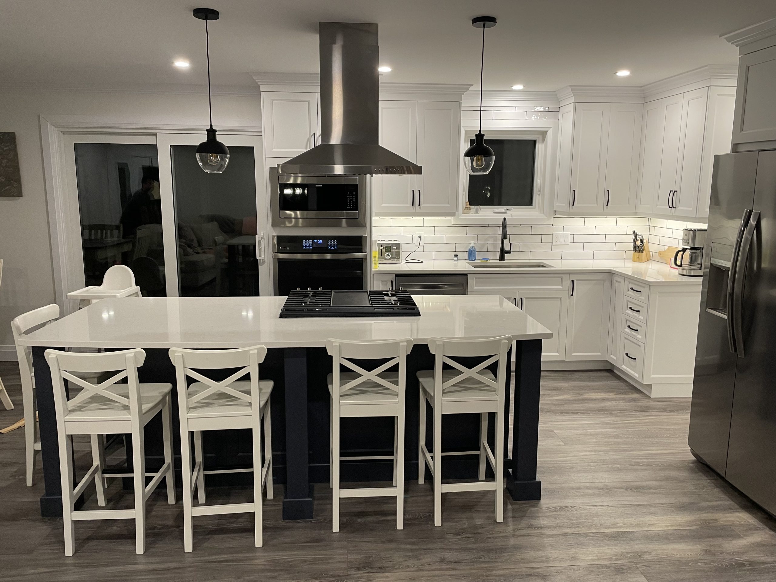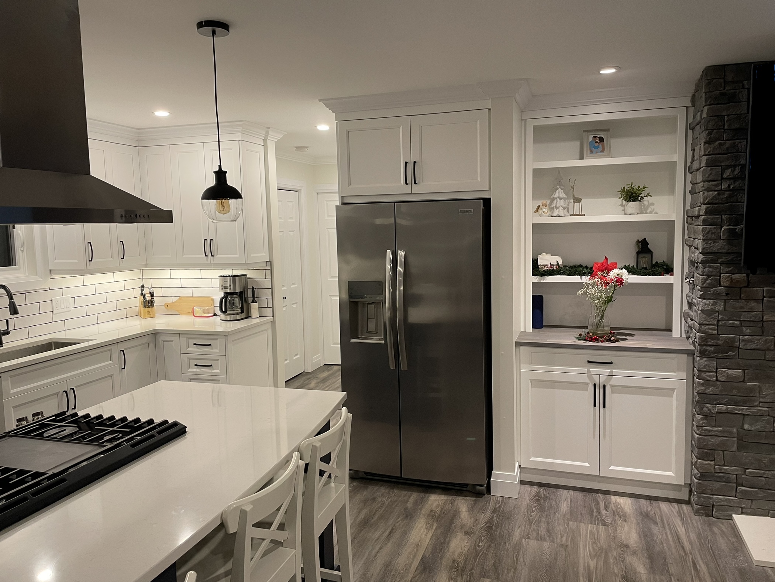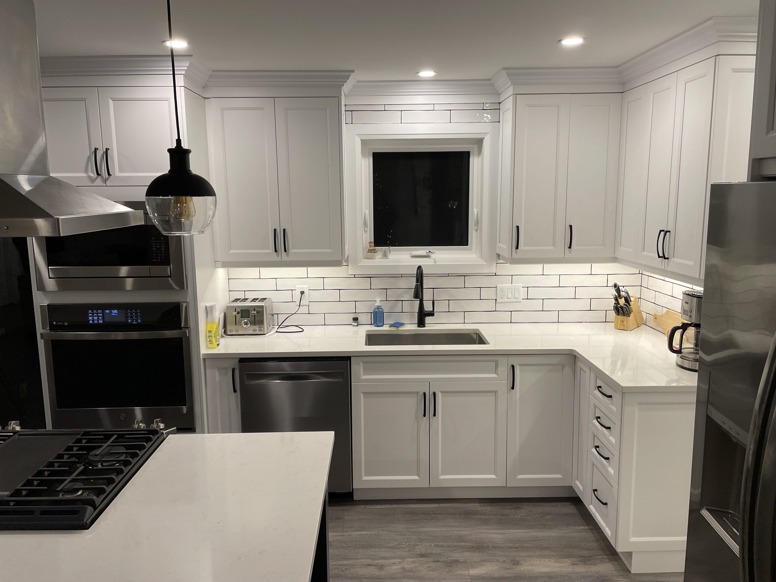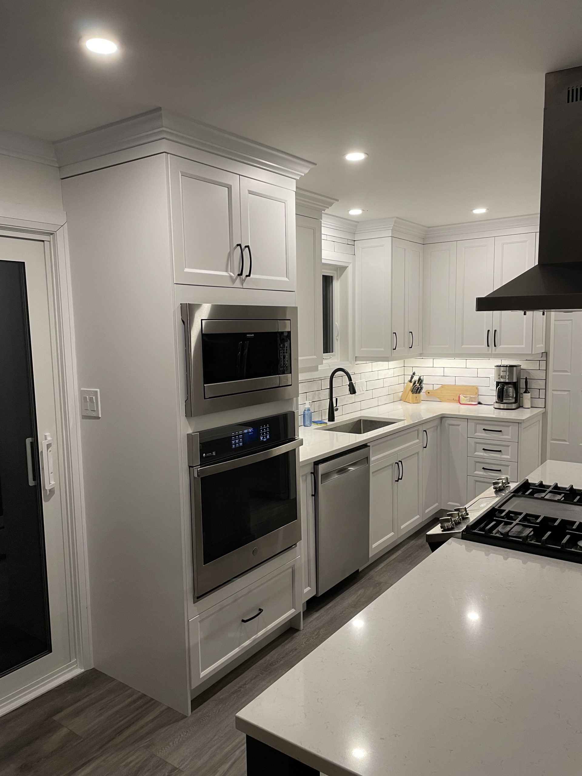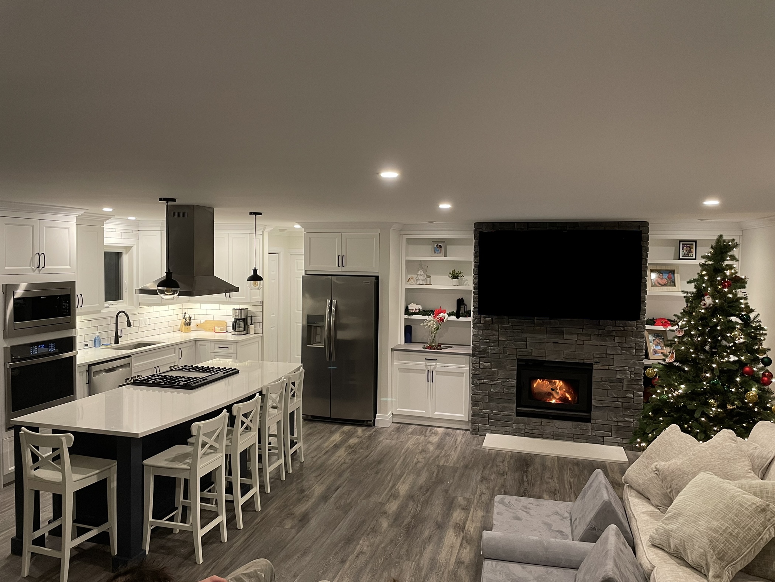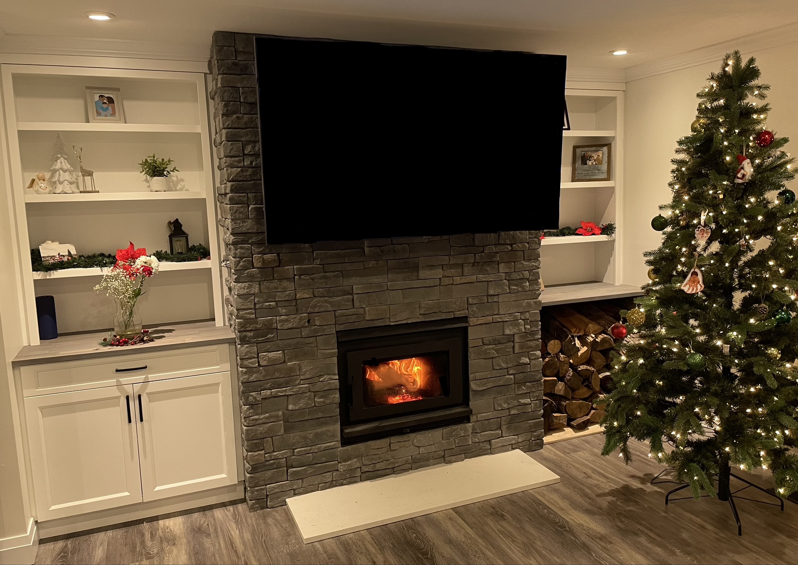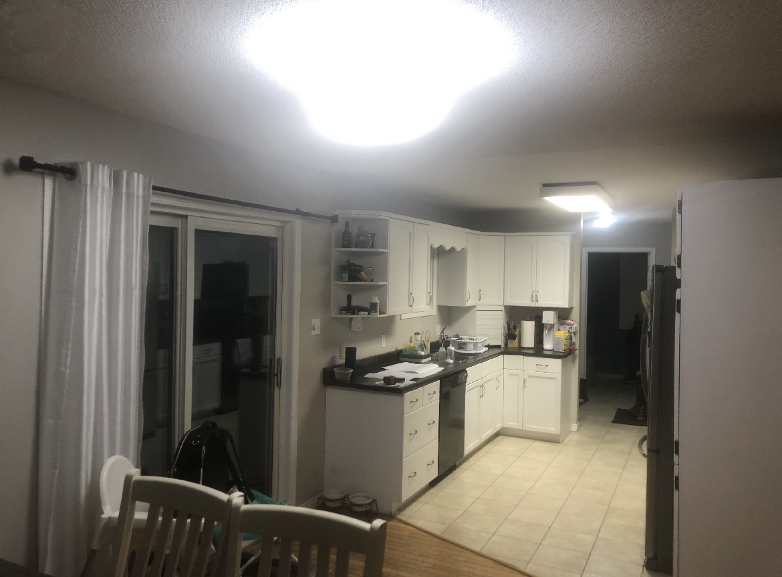
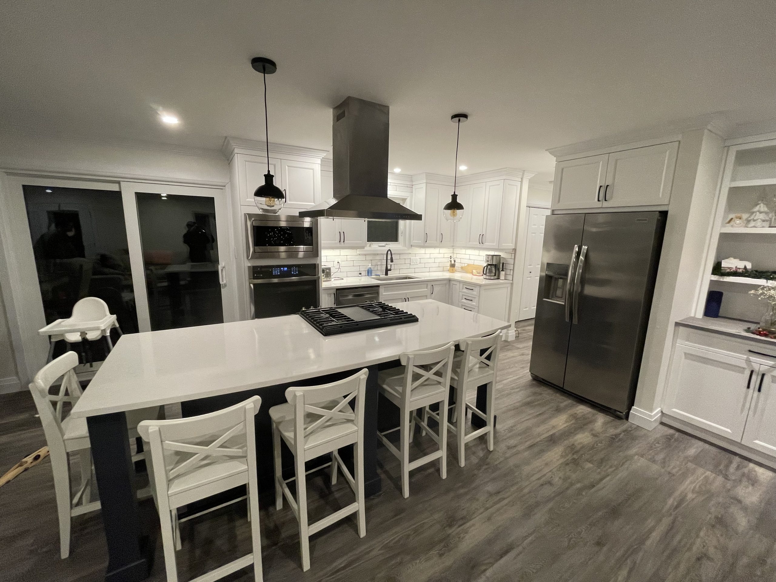
spotlight: seamless open-concept transformation with central island
We’re thrilled to unveil our latest major renovation in collaboration with ATZ Contracting. Through the strategic removal of a wall and addition of a substantial central island, we worked as a team to create an environment that’s as functional as it is beautiful.
Overview
-
- Client: Closed floor plan kitchen/dining room
- Kitchen cabinetry: Ashton Shaker/MDF/Painted White
- Island cabinetry: Ashton Shaker/MDF/Painted Hale Navy
- Fireplace surround: Ashton Shaker/MDF/ Painted White
Seamless integration
The removal of the dividing wall and introduction of a generously-sized central island have revolutionized this space. The kitchen and living room now flow together effortlessly, creating a unified area that’s perfect for daily living and entertaining.
Custom-built excellence
The addition of built-ins around the fireplace provides a striking focal point and offers practical storage. This blend of form and function ensures the living room remains organized and inviting.
Elegant cohesion
The cabinetry, from the Ashton Shaker range, is a testament to timeless design. The painted white finish exudes a sense of cleanliness and elegance. The hale navy island adds a touch of depth and character, creating a visual focal point that complements the overall aesthetic.
A fusion of functionality and style
This project exemplifies our dedication to creating spaces that are both visually appealing and highly functional. Every element, from the kitchen island to the fireplace surround, has been meticulously designed to enhance the overall living experience.
Final thoughts
The open-concept transformation showcases how thoughtful design decisions can enhance the functionality and aesthetics of a home.
Ready to embark on your own open-concept transformation? Contact us to discuss how we can bring your vision to life.

